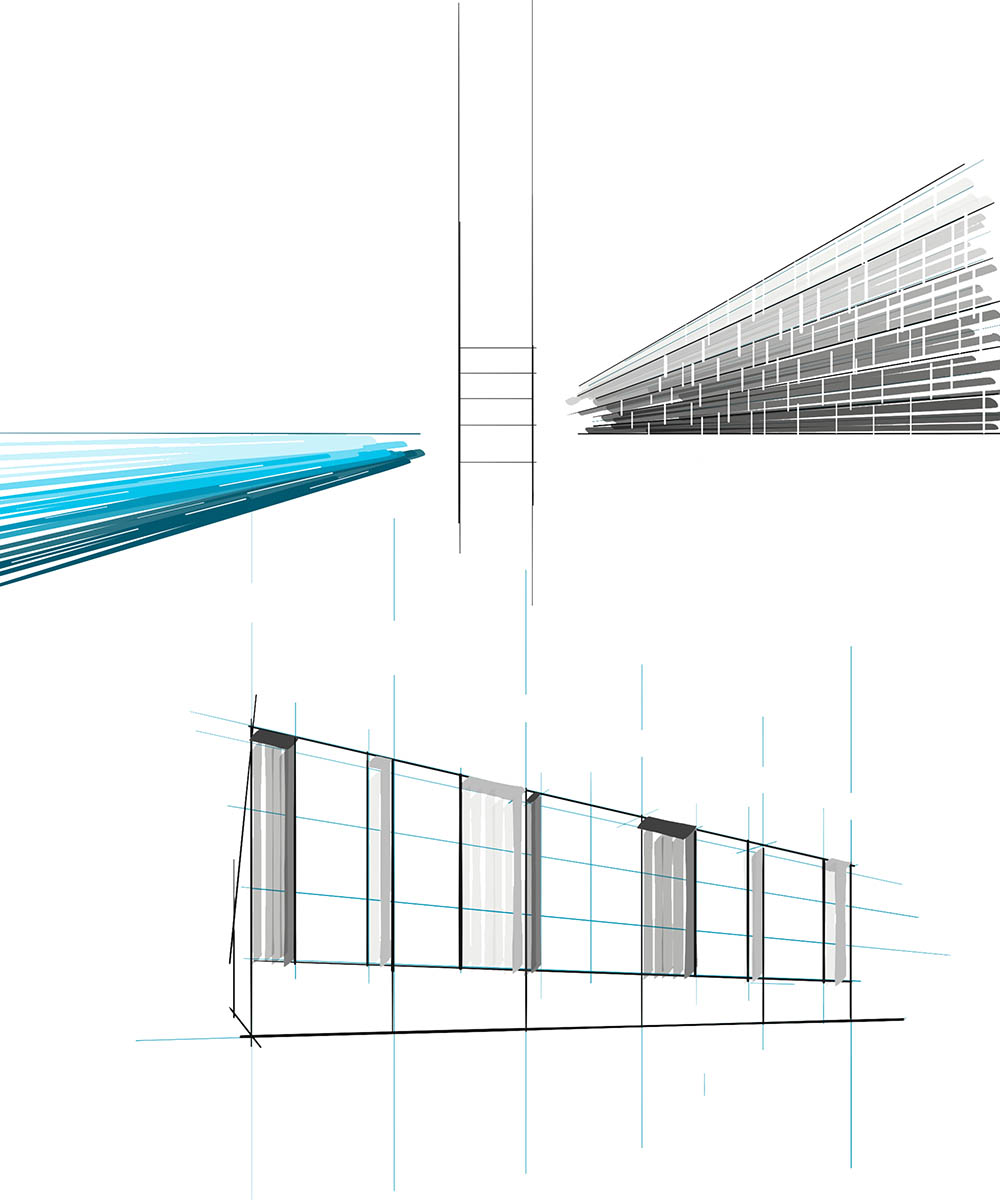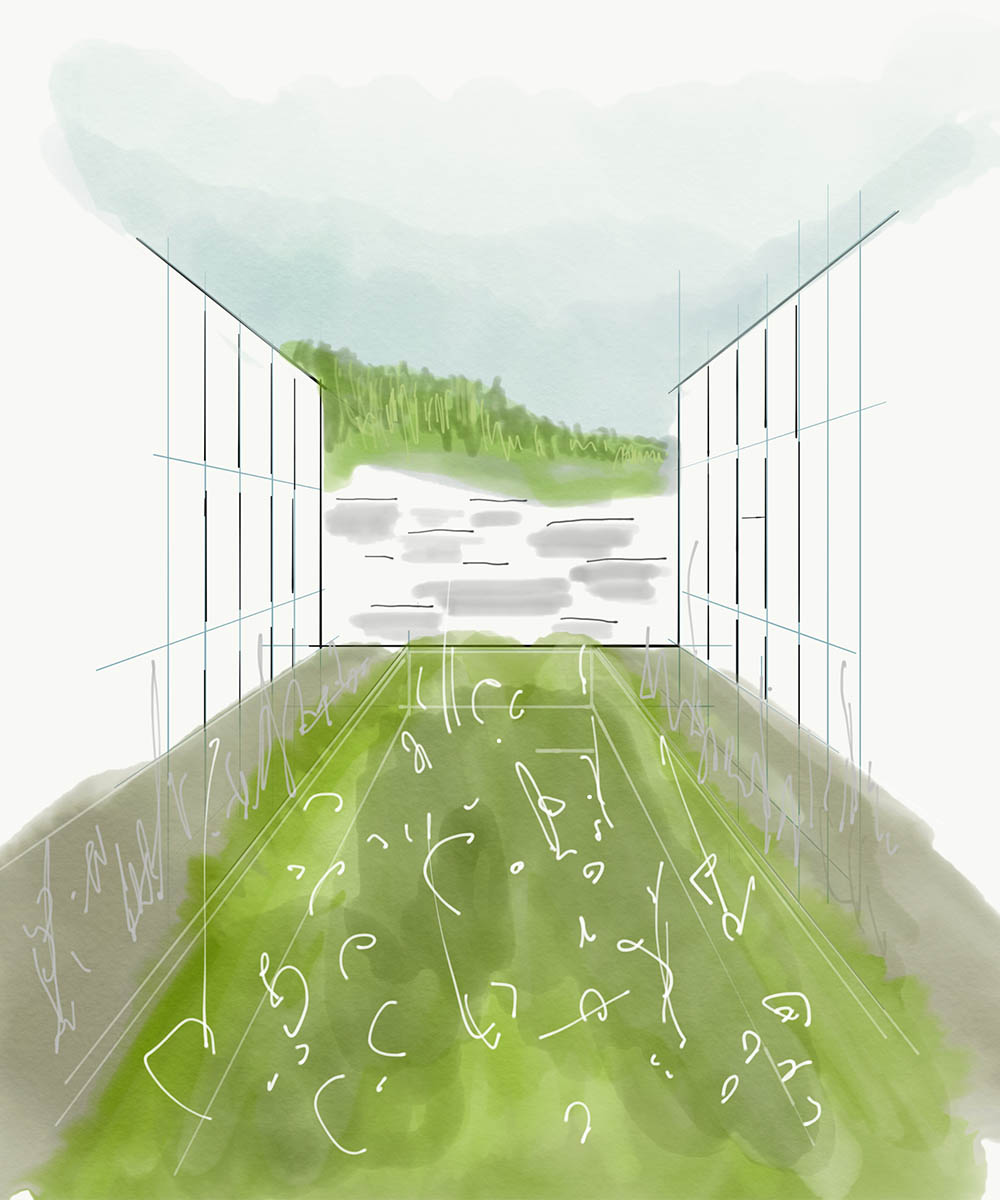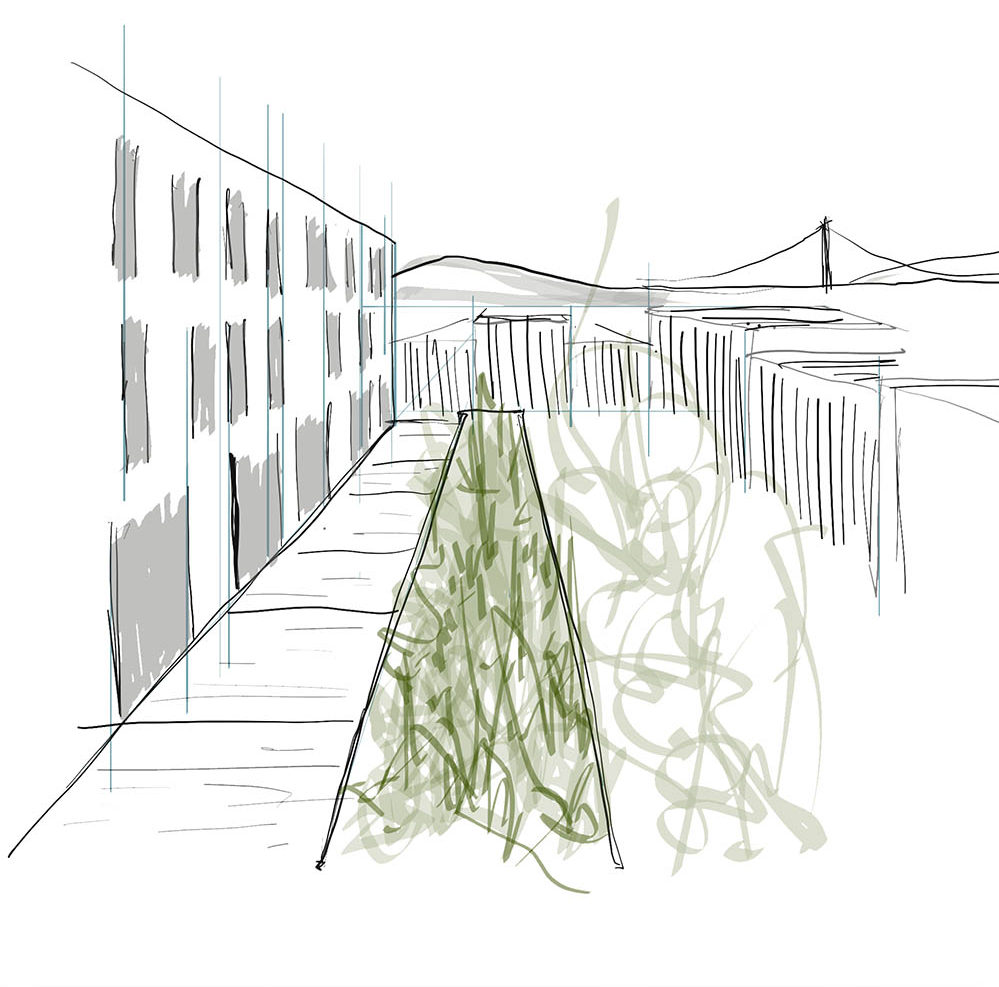What is unique about this location and setting, and how does it relate to the architecture?
Maison au Pont is a residential platform that allows one to live in the city without necessarily being part of the city. It is also our first project in the north end of the city, almost at the extreme outpost of the 7x7. As such, we are not sandwiched by commercialized buildings, or viewing out to buildings in various heights, or in an urban fabric built from different eras. Instead, we are surrounded by residential and buildings of light hospitality, which means we are looking out to terraced residential streets and the expanse of the bay. It’s an entirely different pulse of the city.
Thinking about the notion of the balance of opposites, the architecture is heavily focused on how to design for a certain rhythm for this setting. The design does not forcefully assimilate itself to be part of the city or attempt to pull the city into the living spaces by any means. The building is a transition to the city and away from the city. Each of the 43 individual homes is a refuge from the pace of the city, a destination at the end of the workday.

Tell us about the concept for the layout of the building.
The infill lots found in most of San Francisco are usually proportioned to have much more depth than width. Our floor plan configurations are usually organized to work perpendicular to the street, allowing for very different proportions and layouts. This allows us to pivot away from typical floor plans, which usually offer only a narrow source of daylight from one end of the home. We then created layers of residences with gardens in between, encompassed by another layer of rear yard open space. This layering concept generated a unique plan typology that promises an abundance of daylight in every space
with unique width and volume.

How does this thinking extend to the façade and look of the exterior?
We approach the building from the inside-out, starting with the homes and letting their layout and open concept inform the exterior design, rather than starting with the exterior and imposing its structure on the homes and interiors. The result is a transparency and opacity that drive the design rhythm of the façade, which is then framed by crisp white frames to further reinforce the residential scale of the neighborhood.
04Inside, what is that first moment like, stepping into the lobby?
The entry to Maison au Pont is a transitional gateway into the homes with a certain peace in mind. We created an architectural interpretation of this transitional space that alternates between black and wood surfaces that reflect on movement, all with crisp edges and surfaces to signify the modernity of the building.
05How will the homes feel and live, from the mood to the actual finishes?
Deep, silo-like living spaces in typical San Francisco residences are what we have been accustomed to, so we went in the opposite direction, developing a lateral, panoramic layout. This orientation creates an abundance of volume and light throughout the home, regardless of whether you are prepping a meal in the kitchen, relaxing on the love seat sofa, or having a conversation at the dining table, simply by orienting the plan differently. We added more warmth to the material palette by adding more wood textures to the kitchen cabinets, the interior doors to the rooms, and the bathroom floor as well. Instead of continuing the latest trend, the vision is inspired by the comfort and feel of dwelling spaces that withstand time.














